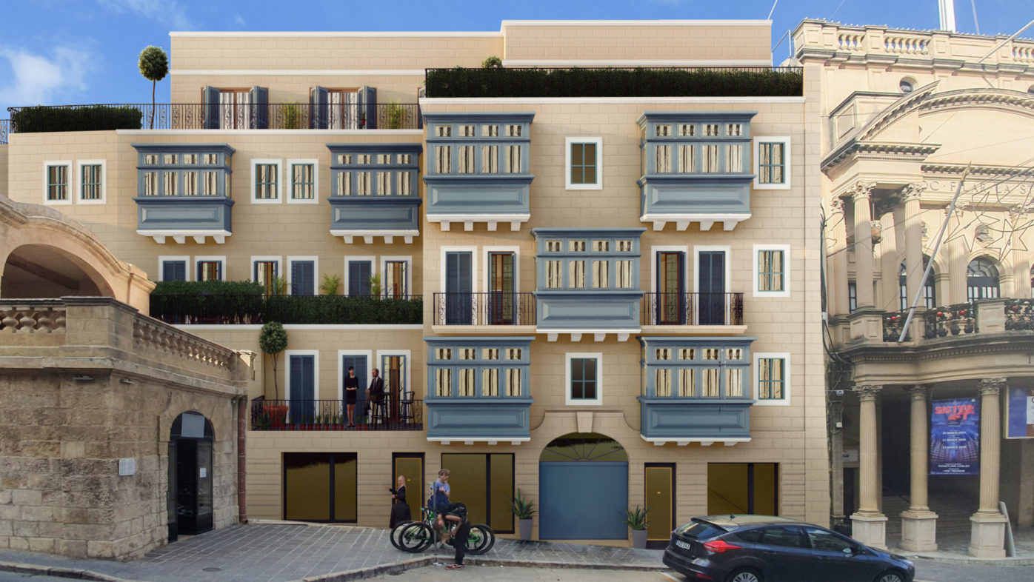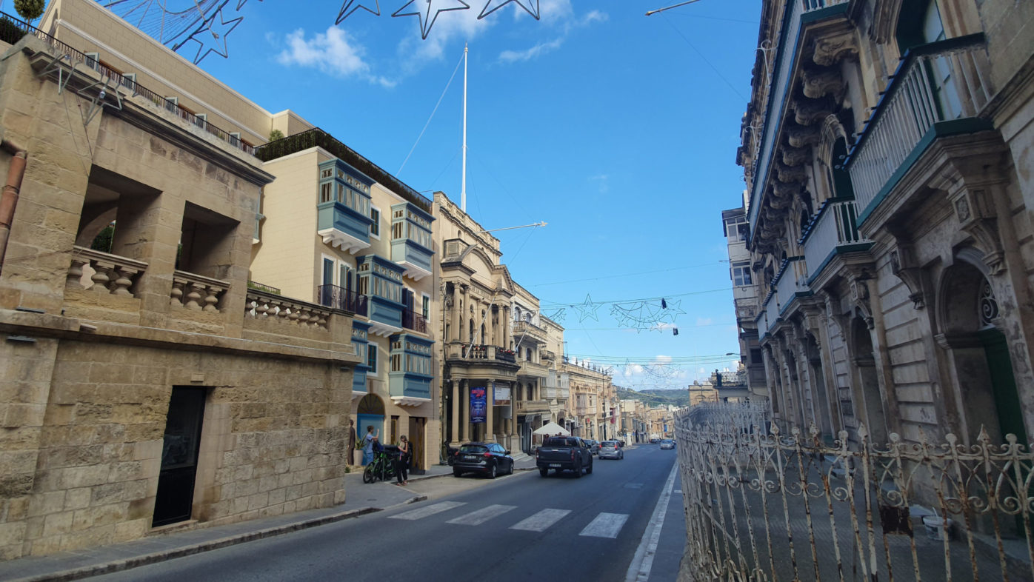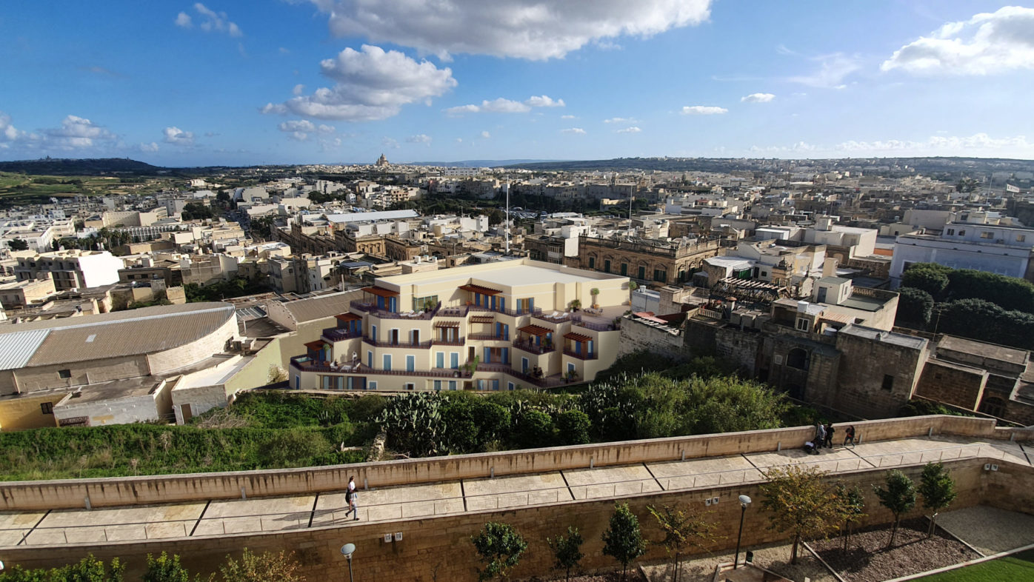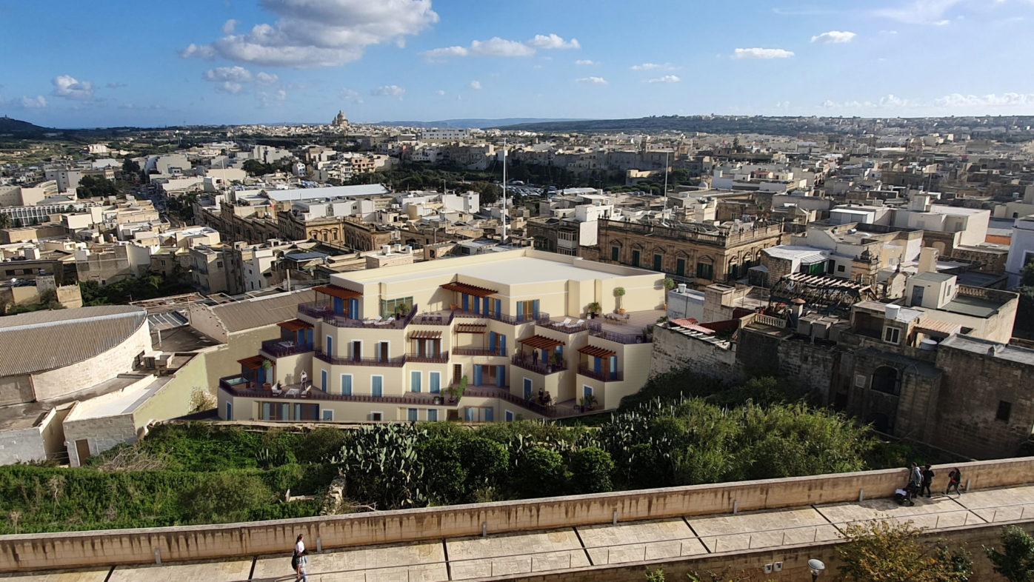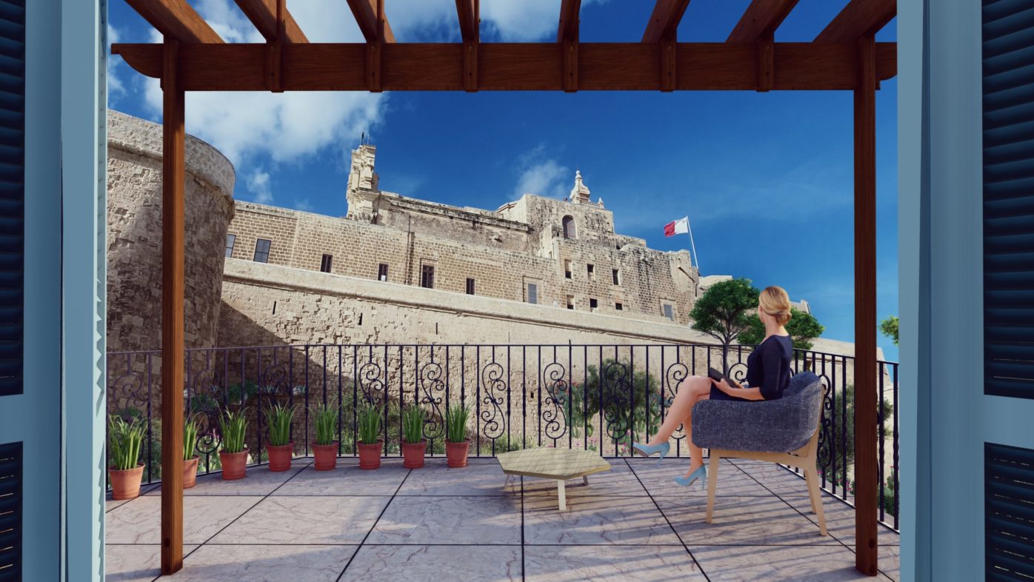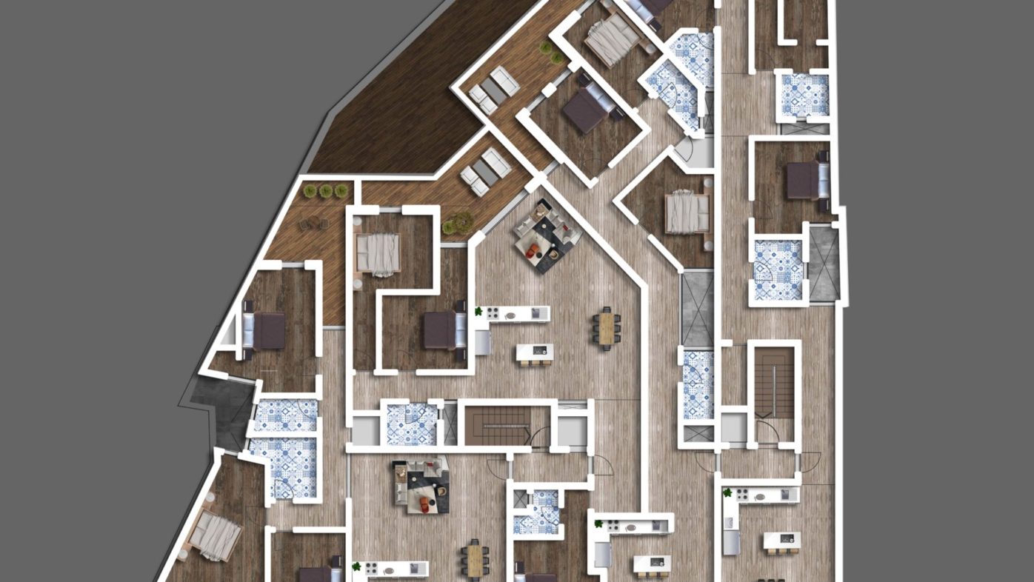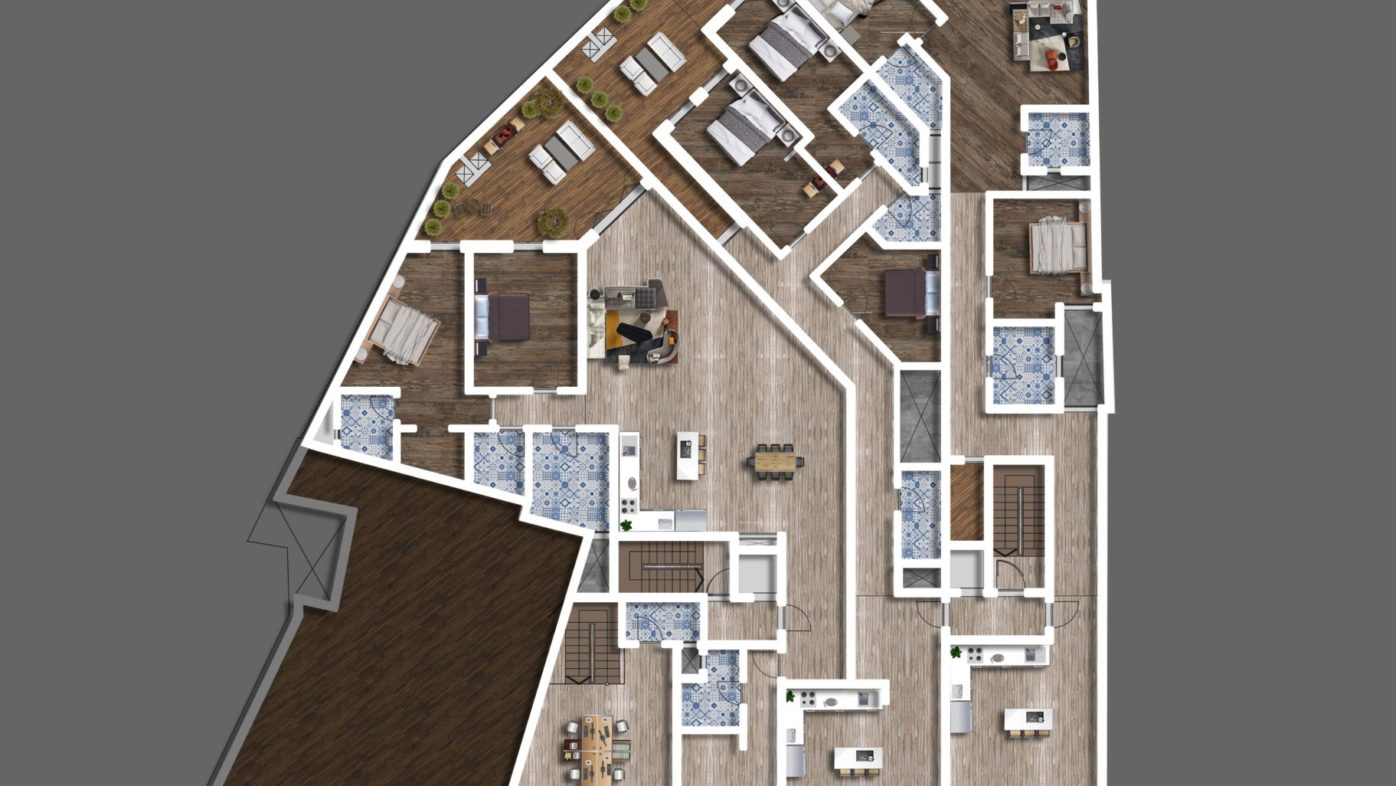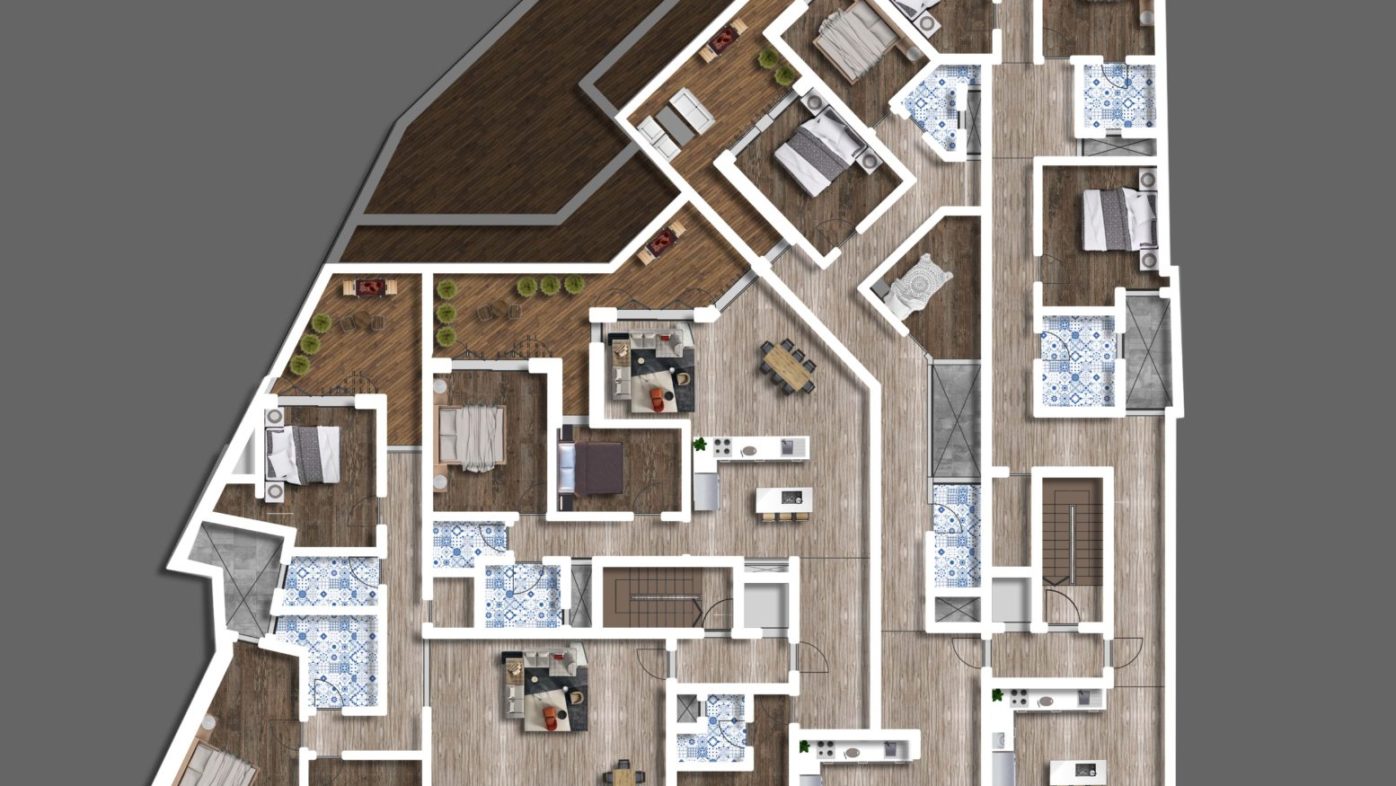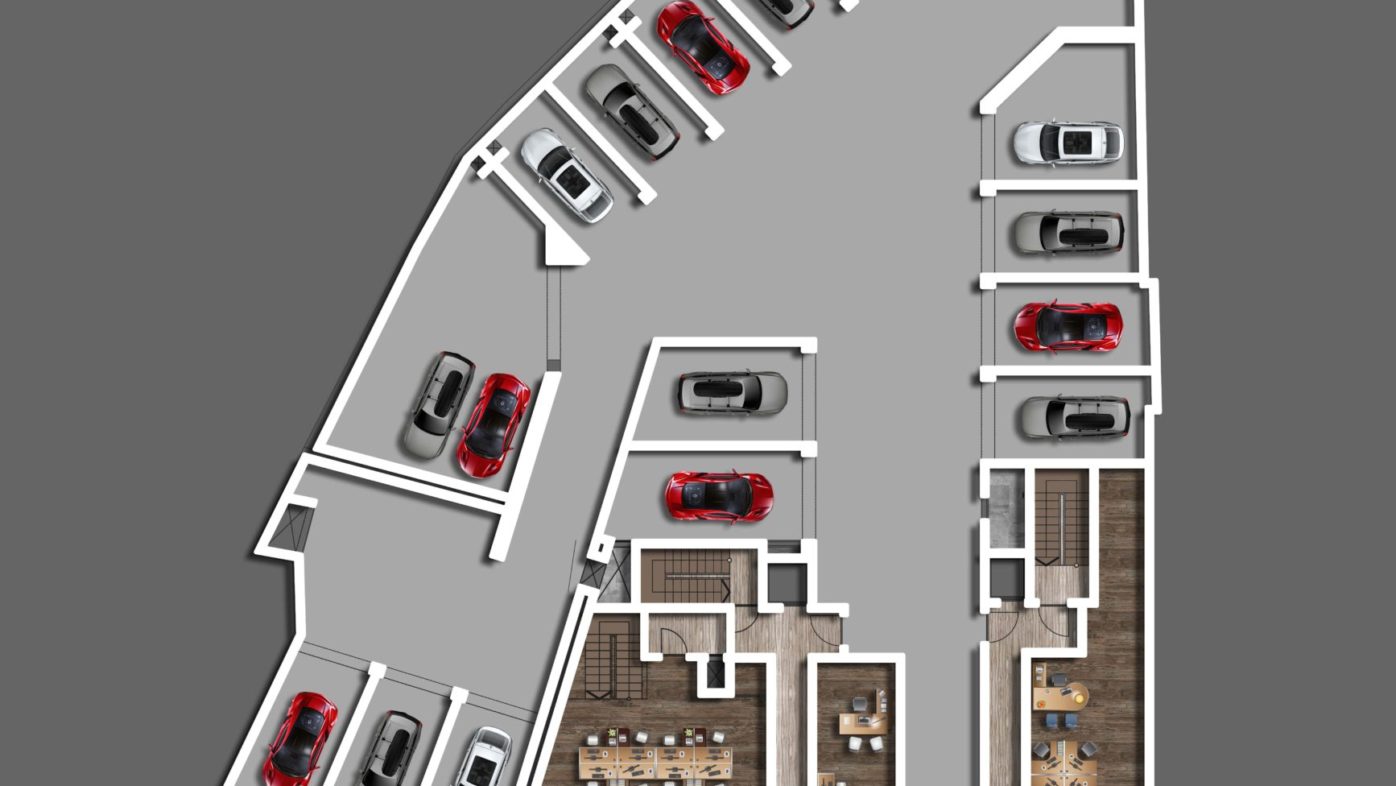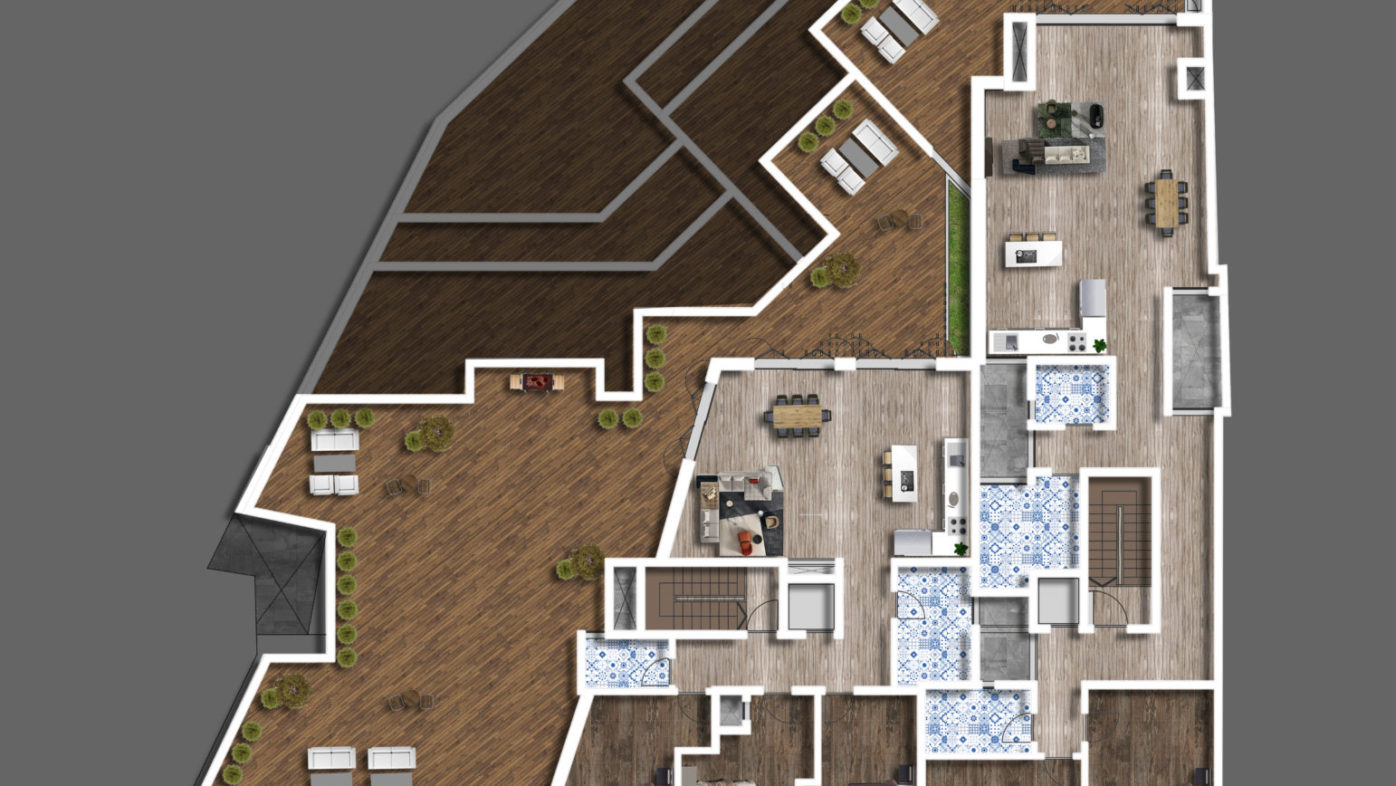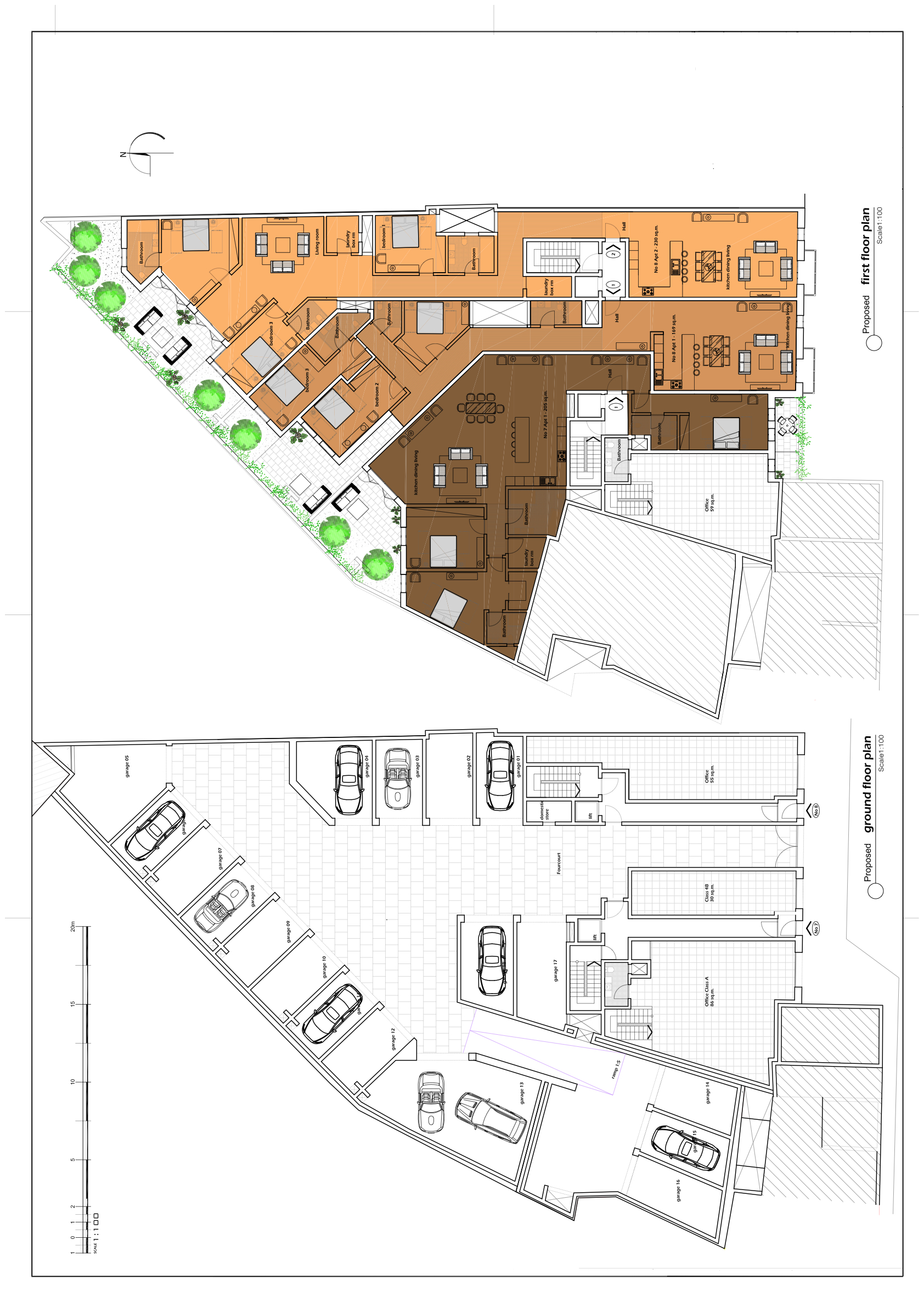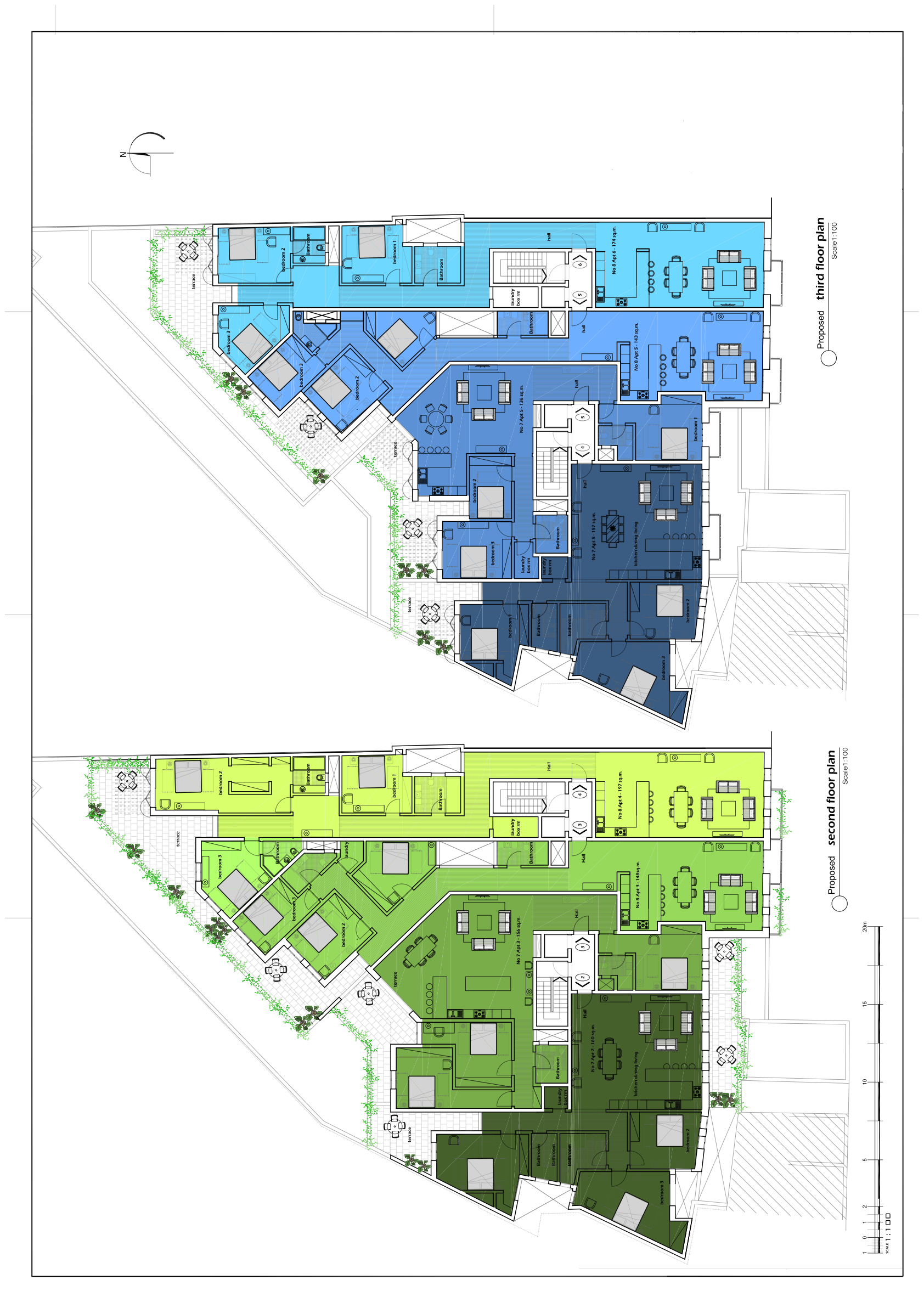overview
An Exclusive New Project on the market, of large, properly planned, Residential Units, situated right at the centre of Victoria, just a stone throw away from all the attractions, businesses and lifestyle Victoria has to offer. To be delivered in shell form with finished common parts by the end of 2021, all units enjoy picturesque views of the world renowned site, The Citadel, as well as all units overlook Triq ir-Repubblika.
No. of units - 13
Garages (sold separately) - 18
gallery
availability
units
Suite 701
1st floor
int. area - 205m2
 1
1
open kitchen, dining & living
 3
3
bedrooms
 3
3
bathrooms
(2 ensuite)
 1
1
washroom
 1
1
back patio
sold
Suite 702
2nd floor
int. area - 160m2
 1
1
open kitchen, dining & living
 3
3
bedrooms
 2
2
bathrooms
(1 ensuite)
 1
1
washroom
 1
1
back patio
sold
Currently being constructed.
Suite 703
2nd floor
int. area - 156m2
 1
1
open kitchen, dining & living
 3
3
bedrooms
 2
2
bathrooms
(1 ensuite)
 1
1
washroom
 1
1
back patio
€495,000
Currently being constructed.
Suite 704
3rd floor
int. area - 157m2
 1
1
open kitchen, dining & living
 3
3
bedrooms
 2
2
bathrooms
(1 ensuite)
 1
1
washroom
 1
1
back patio
sold
Currently being constructed.
Suite 705
3rd floor
int. area - 136m2
 1
1
open kitchen, dining & living
 3
3
bedrooms
 2
2
bathrooms
(1 ensuite)
 1
1
washroom
 1
1
back patio
sold
Currently being constructed.
Suite 801
1st floor
int. area - 169m2
 1
1
open kitchen, dining & living
 3
3
bedrooms
 3
3
bathrooms
(2 ensuite)
 1
1
washroom
 1
1
back patio
sold
Currently being constructed.
Suite 802
1st floor
int. area - 230m2
 1
1
open kitchen, dining & living
 3
3
bedrooms
 3
3
bathrooms
(2 ensuite)
 1
1
washroom
 1
1
back patio
sold
Suite 803
2nd floor
int. area - 148m2
 1
1
open kitchen, dining & living
 3
3
bedrooms
 2
2
bathrooms
(1 ensuite)
 1
1
washroom
 1
1
back patio
sold
garages
Garage 1
ground floor
sold
Garage 2
ground floor
sold
Garage 3
ground floor
sold
Garage 4
ground floor
sold
Garage 5
ground floor
sold
Garage 6
ground floor
sold
Garage 7
ground floor
sold
Garage 8
ground floor
sold
Garage 9
ground floor
sold
Garage 10
ground floor
sold
Garage 11
ground floor
sold
Garage 12
ground floor
sold
Garage 13
ground floor
sold
Garage 14
ground floor
sold
Garage 15
ground floor
sold
Garage 16
ground floor
sold
Garage 17
ground floor
sold
Garage 18
ground floor
sold
location
Republic Street, Victoria




