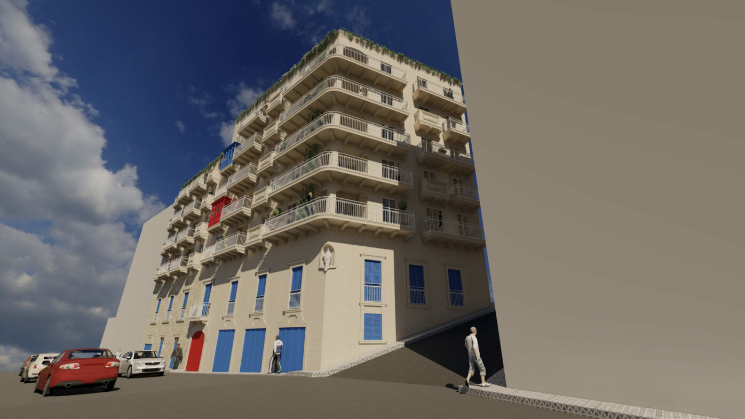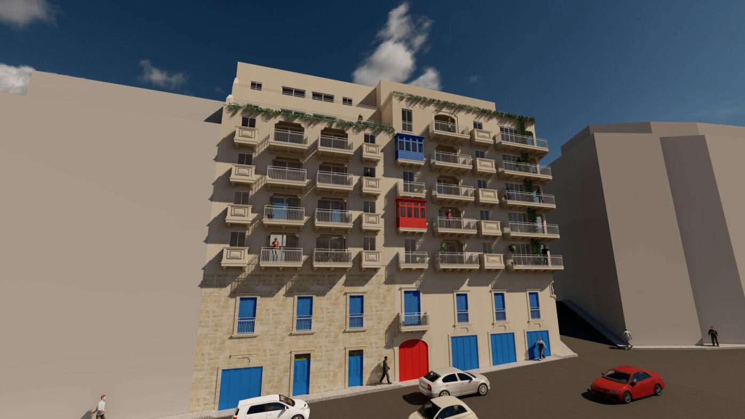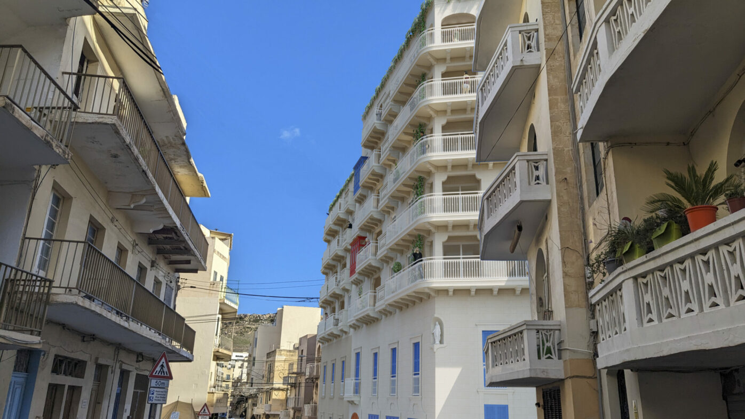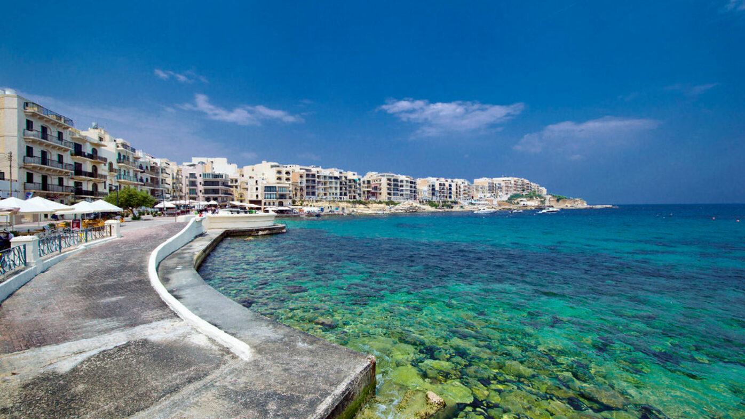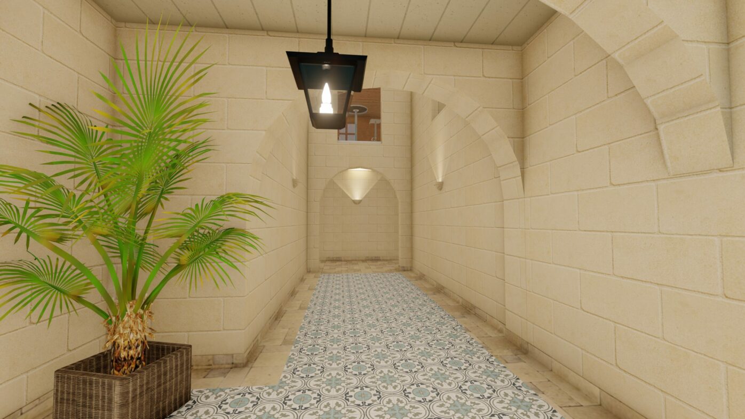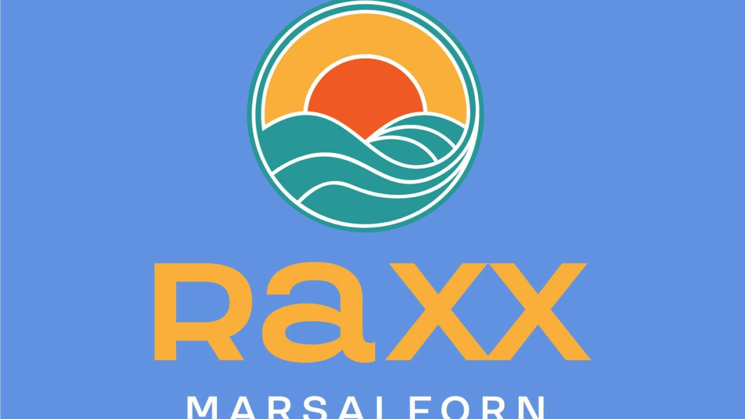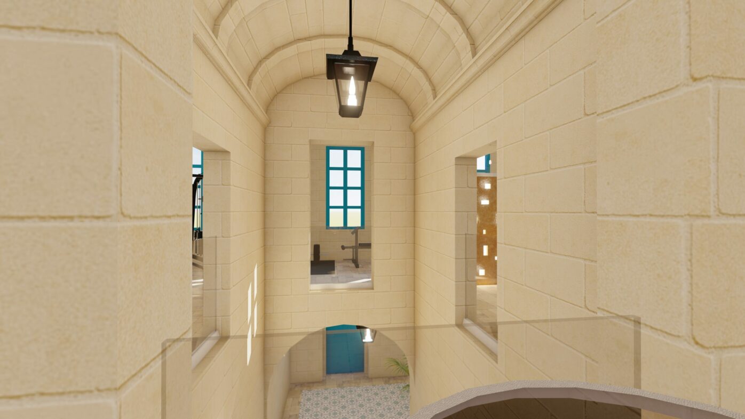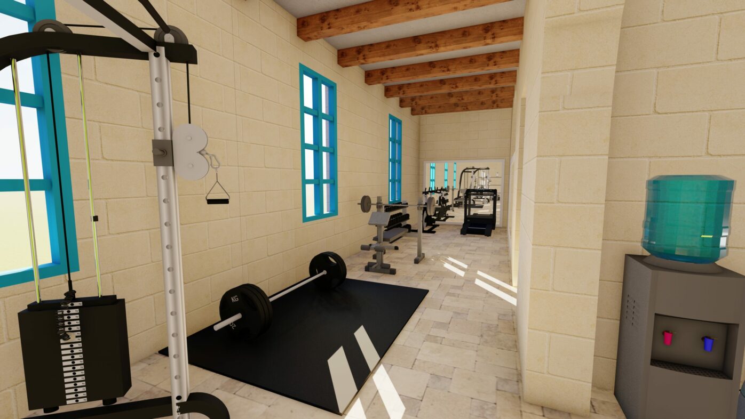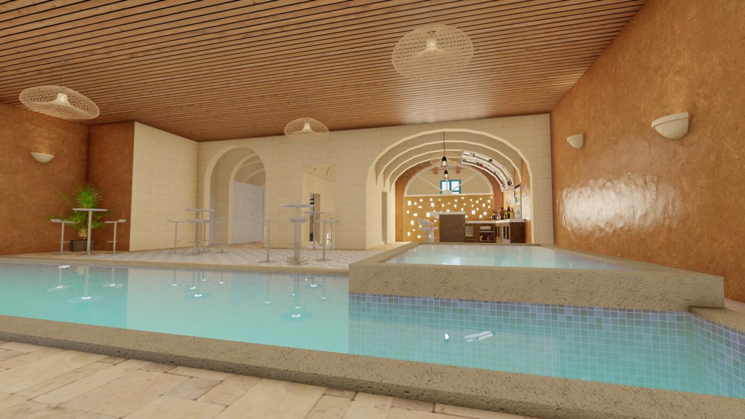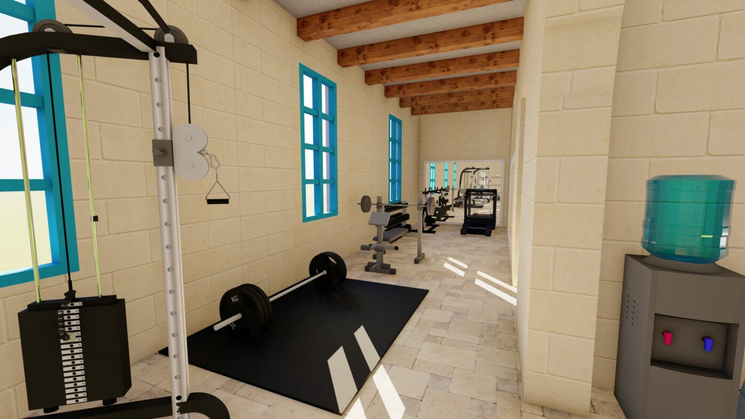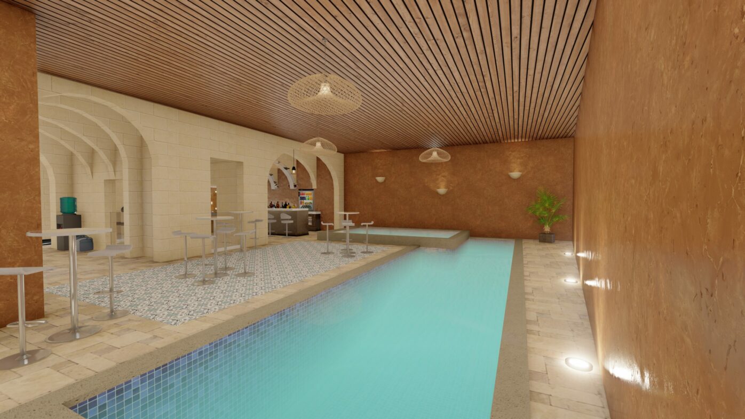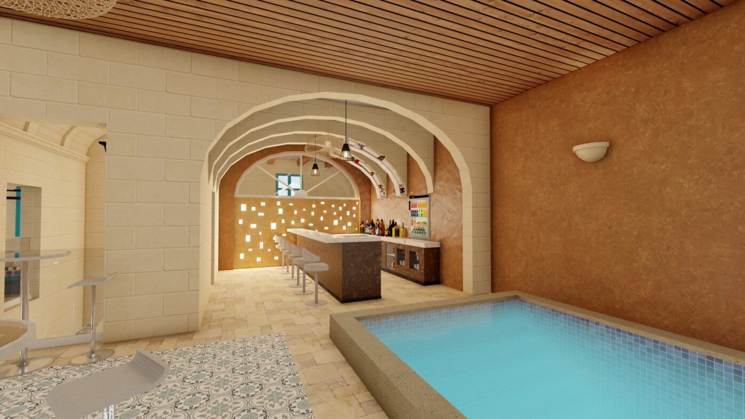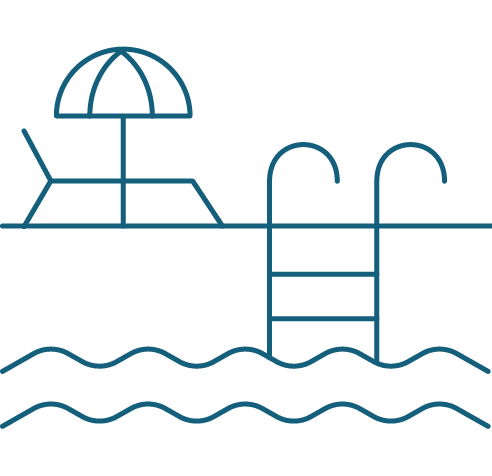overview
- Selection of 1/2 bedroom units, situated in the seaside village of Marsalforn, just a stone throw away from the every more popular sea front.
- Within walking distance from the nearest supermarkets, restaurants, bars, swimming destination, sea front.
- Very popular area making the residential units very sought after for rental investments, both as short let units and long let.
- Ideal as rental investments, second homes, holiday getaways or as an investment in itself.
- Also available in the block is a commercial outlet comprising of an own entrance, indoor pool and ideal as a small gym, barber, wellness centre, etc. All this elevates the block and make is even more sought after as a rental investment.
- Optional private parking available.
gallery
availability
units
 1
1
 1
1
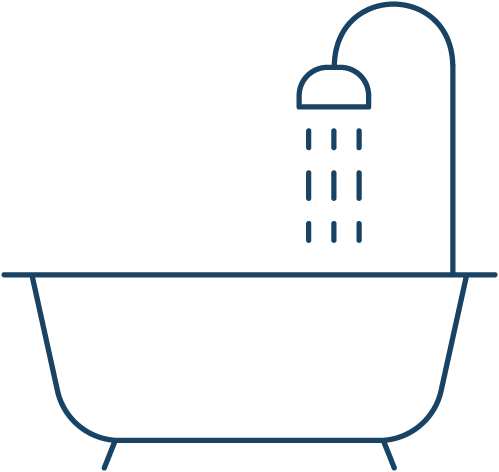 1
1
 1
1
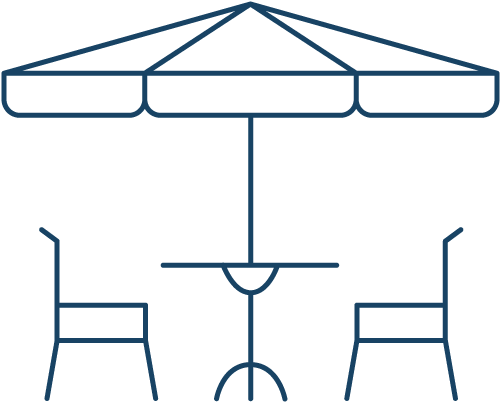 1
1
Shell form inc. common parts
 1
1
 1
1
 1
1
 1
1
shell form inc. common parts
 1
1
 1
1
 1
1
 1
1
 1
1
shell form inc. common parts
 1
1
 2
2
 1
1
 1
1
shell form inc. common parts
 1
1
 2
2
 1
1
 1
1
shell form inc. common parts
 1
1
 1
1
 1
1
 1
1
 1
1
shell form inc. common parts
 1
1
 1
1
 1
1
 1
1
 1
1
shell form inc. common parts
 1
1
 1
1
 1
1
 1
1
 1
1
shell form inc. common parts




